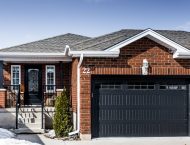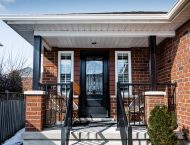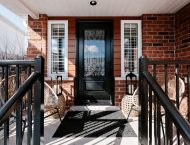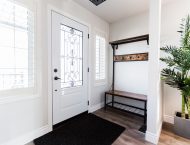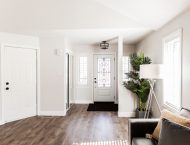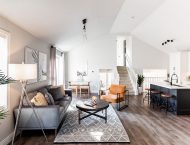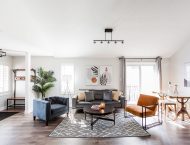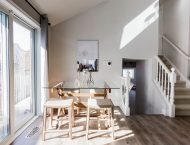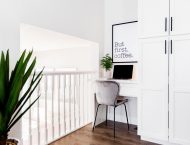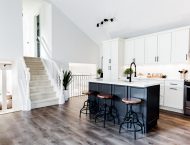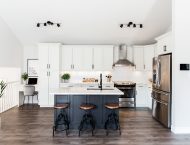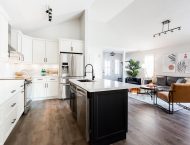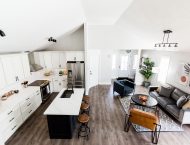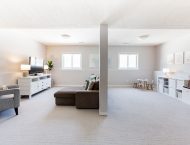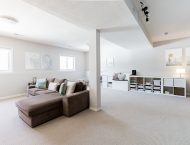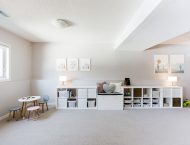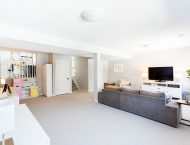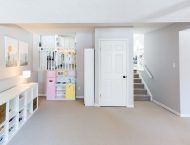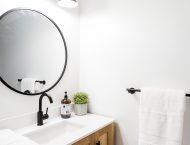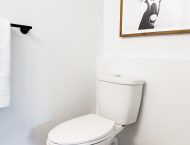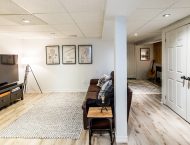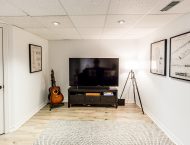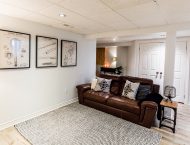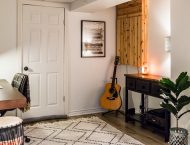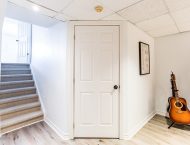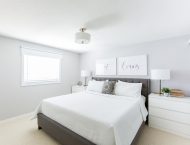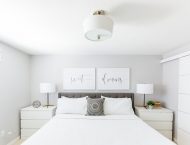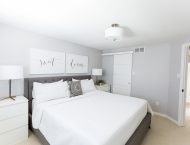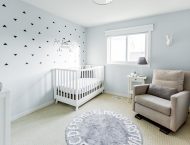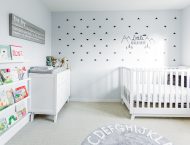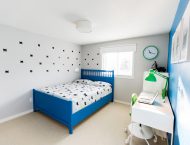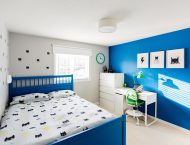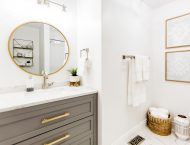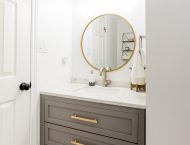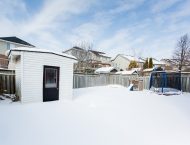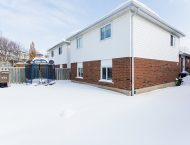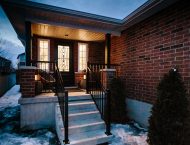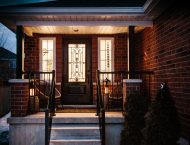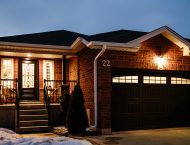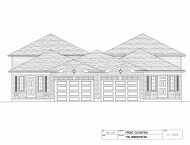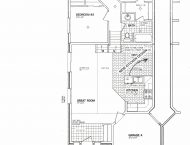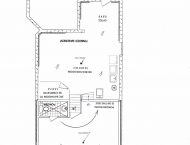Welcome to 22 Marston Crescent, a breathtaking and impeccably designed family dream haven, fully renovated with every detail in mind. Meticulously maintained and immaculate move-in ready oasis with a spacious and naturally lit open floor plan. The grand vaulted ceilings create a true wow-factor every time you walk through the front door. This Winchester 4 level back split built by Grandview Homes is linked only at the garage and has over 2000 sq ft of finished living space with high-quality new finishing’s throughout. Outdoor features include spacious 1.5 car garage with brand new garage door with opener and a direct entry into the house, 2-4 car driveway, brand new front door, front porch railings and eavestroughs, a sizeable front porch and a large fully fenced backyard. The spectacular brand new custom designed and built dream kitchen open to sitting and dining areas and overlooking an over-sized sun-filled family room, includes tons of striking quarts countertop space, a fully functional island with sink and dishwasher, ample storage, a large pantry, built-in garbage/recycling drawer, crown moulding, a stainless-steel hood range that compliments the stainless-steel appliances, a gorgeous tiled hexagon backsplash and a built-in desk with a view to the family room. More features include three spacious well-lit bedrooms with a master-walk-in closet and a stylish finished basement with new high grade laminate flooring which will have a third full brand new bathroom finished by the sellers prior to closing, new AC and Furnace 2018, updated carpeting, black out window coverings in bedrooms, Decora dimmer switches on the upper floors, +++ This highly sought after Hespeler location is on a quiet Crescent close to great schools, parks, forest hiking trails, multiple great daycare centres, top sporting complexes, 15 min walk to beautiful downtown and minutes to the 401. Notes: Builder plans include sf on 3 levels
- Status: SOLD
- MLS® #: 40066911
- Price: SOLD for $819,000
- Property Tax: for 2020
- Age: Built in 1999
- Approximate sq ft : 1677 Sq ft plus finished basement
- Lot size: 27 X 122 Feet
- Bedrooms: 3
- Bathrooms: 3
- Heating: Forced air gas
- Hydro: 100 Amp Breakers
- Inclusions: SS fridge with ice maker and water, SS stove, SS dishwasher, SS hood fan, washer, dryer, water softener, all existing window coverings, California window shutters, garage door opener and remote/s, shed, Nest thermostat,
- Main Floor Room 1: Foyer 8.2 X 4.2 feet
- Main Floor Room 2: Eat-in kitchen 18.3 X 8.8 feet
- Main Floor Room 3: Great room 20.5 X 13.3 feet
- Second Floor Room 1: Master bedroom 12.10 X 11.6 feet
- Second Floor Room 2: 4 Pc Bathroom 8 X 7.9 feet
- Second Floor Room 3: Bedroom 2 11.5 X 10.6 feet
- Second Floor Room 4: Bedroom 3 10.6 X 9.6 feet
- Third Floor Room 1: Family room 22.4 X 22 feet
- Third Floor Room 2: Powder room 6.7 X 3.8 feet
- Basement Room 1: Recreation room 15.10 X 12.7
- Basement Room 2: Office 9.9 X 8 feet
- Basement Room 3: 3 pc washroom 7.5 X 7.2 feet
- Basement Room 4: Laundry area 13.3 X 5.2 feet
- Basement Room 5: Cold room 10.7 X 4.4 feet
- Basement Room 6: Utility room
