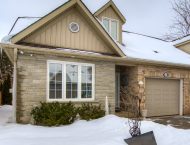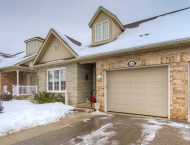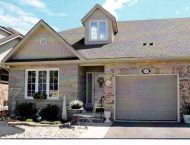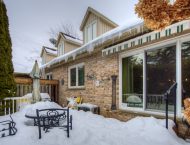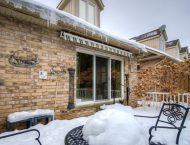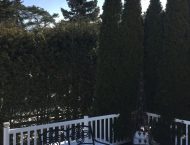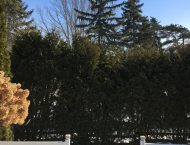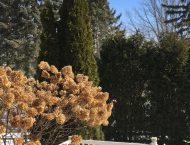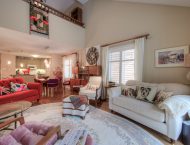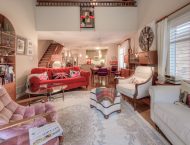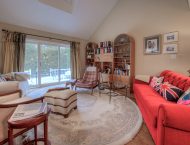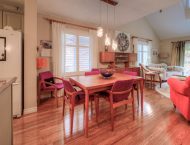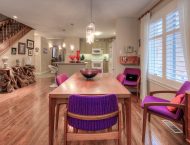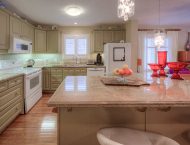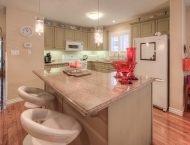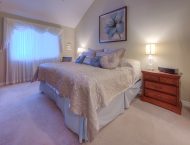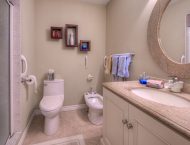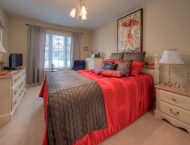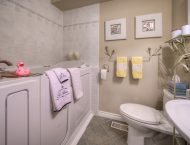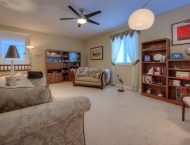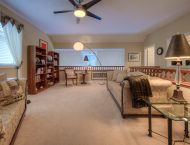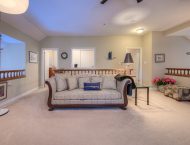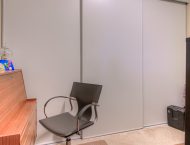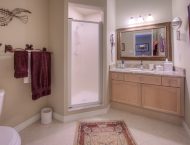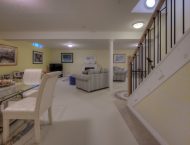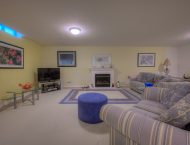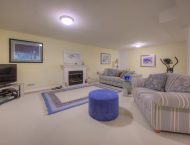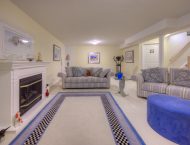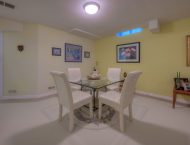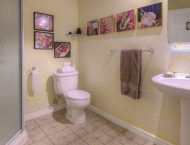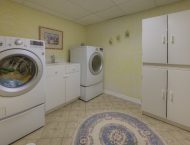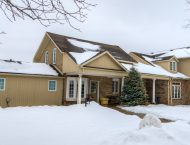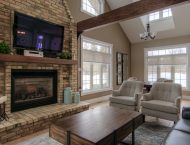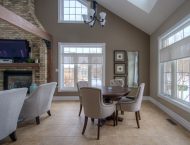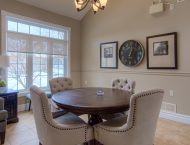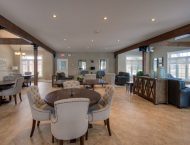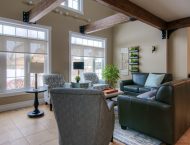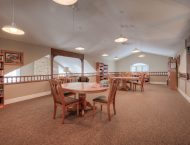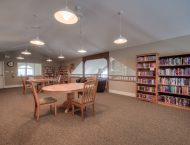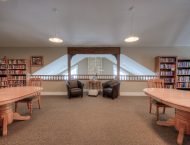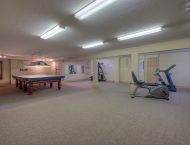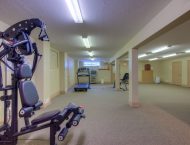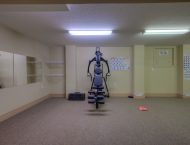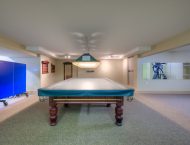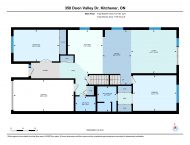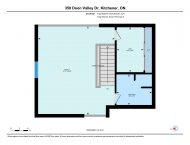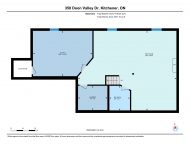Fantastic large condo with low condo fees located across from Conestoga College. This sought after Mill Club complex is within walking distance to Doon Valley Golf Club and there is access from The Mill Club to Grand River / Walter Bean walking trails. This stone and brick semi detached unit is beautifully landscaped with a river rock front yard and the privacy deck off the back patio doors with an electric awning has views of massive tall pine trees. Walking in there is impressive vaulted ceilings, a large loft with a remote control lighted ceiling fan, hardwood flooring, granite counter tops, a $14,000 step-in air jet tub, California window coverings, remote control dormer window blinds, reflective window tinting on the kitchen/dining/living/master windows, safety bars from the master to ensuite, paneled glass French doors entry to the main floor den / bedroom, very high end carpeting in the finished basement, 4 bathrooms, +++. This layout lends itself to the potential of having 2 master bedroom suites because the loft has a large open space, an office which can be used as a walk-in closet and an extra 3 piece ensuite. The finished basement has very high end carpeting in the large open recreation room, another 3 piece bathroom, a large laundry room, a huge storage area and a cold cellar which has 80 clay wine bottle holders that the seller will leave. The main floor laundry room has been converted to a walk-in kitchen pantry and all the plumbing is still there behind the drywall to easily convert it back to a main floor second laundry. Anybody viewing this home will definitely be impressed with the abundance of living space, convenience to Hwy 401 / Homerwatson Blvd, short walks to golfing & trails and the beautiful club house which host many social events. Also note the owners are downsizing and some of their high-quality furnishings may be negotiable to an interested Buyer. Maintenance free living at its best!
- Status: SOLD
- MLS® #: 40070238
- Price: SOLD for $750,000
- Property Tax: $4,168 for 2020
- Age: Built in 2002
- Approximate sq ft : 1915 plus 900 sq ft finished in the basement
- Lot size: Condo
- Bedrooms: 2 on main floor plus room in loft
- Bathrooms: 4
- Heating: Forced air gas
- Hydro: 100 Amp Breakers
- Inclusions: Fridge, stove, dishwasher, microwave hood fan, R/O drinking water system, electric awning, California window shutters, remote control dormer shutters, water softener
- Main Floor Room 1: Foyer
- Main Floor Room 2: Front room Den or bedroom 15 X 10'4
- Main Floor Room 3: Kitchen 14'3 X 11'5
- Main Floor Room 4: Pantry closet with laundry plumbing behind wall
- Main Floor Room 5: Dinette 18 X 9'4
- Main Floor Room 6: Family room 15 X 14'3
- Main Floor Room 7: 5 pc bathroom with $14,000 step-in jet tub 6'8 X 4'10
- Main Floor Room 8: Master bedroom 14'3 X 11'8
- Main Floor Room 9: 4pc ensuite 8'3 X 6'3
- Second Floor Room 1: Open loft / Great room 20'9 X 18
- Second Floor Room 2: Office 10'6 X 6'3
- Second Floor Room 3: 3 pc bathroom 8'4 X 7'2
- Basement Room 1: Recreation room 32'3 X 26
- Basement Room 2: 3 pc bathroom 8 X 6'9
- Basement Room 3: Laundry room 9'7 X 8
- Basement Room 4: Cold room
- Basement Room 5: Utility / storage room 19'9 X 14'10
