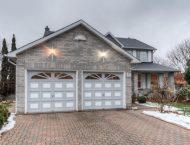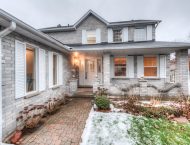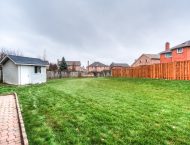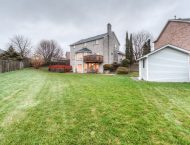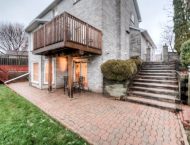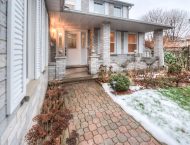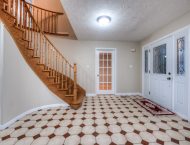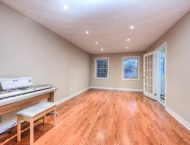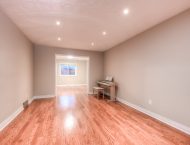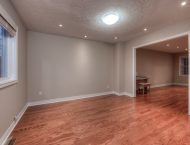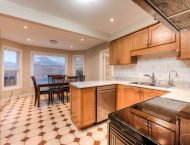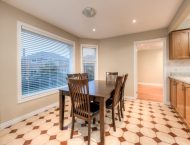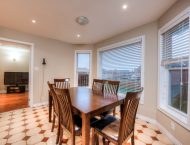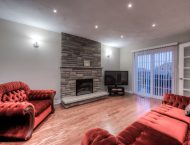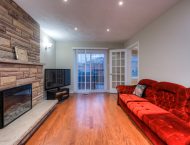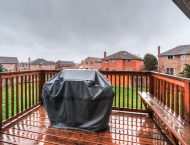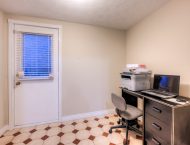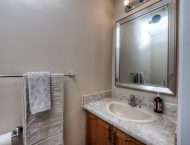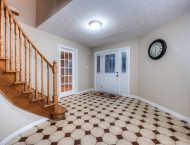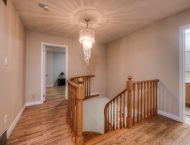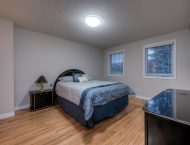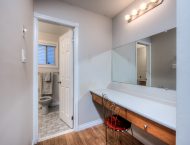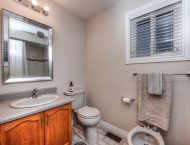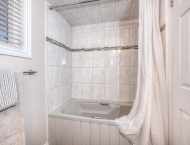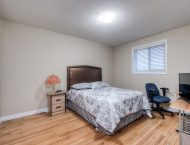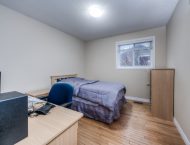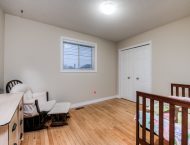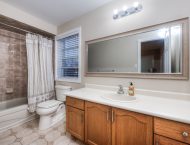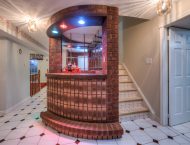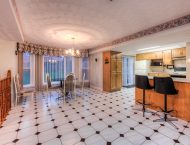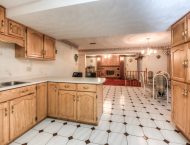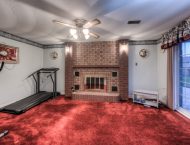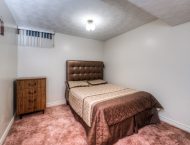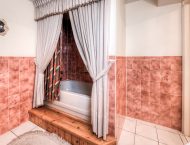1/4 Acre Pie Shaped Fully Fenced Lot! This all brick great showing Galt North 2 storey home has an In-law with a huge kitchen and the interlock driveway extends to the walkout basement which has 2 separate entrances. Huge foyer, winding oak staircase, hardwood flooring throughout, french doors, floor to ceiling stone electric fireplace in the main floor family room, floor to ceiling brick wood burning fireplace in basement, new stainless steel appliances and hood fan in main floor kitchen, all new windows and doors in 2007, bay windows, new furnace and central air in 2015, extensive pot lighting, garage is insulated and drywalled, newer water softener and reverse osmosis drinking water system in 2017, new window blinds throughout in 2018. The main floor mud room was the former laundry room which was relocated to the basement in the utility room, the room sizes were taken at the widest points and the basement bedroom has a small window which the new owners could enlarge for proper fire escape standards. Excellent home for an extended family with 2 kitchens, 2 family rooms, 2 laundry areas, separate entrances in the walkout basement and on a gigantic lot close to all amenities, schools, Shades Mills Conservation Area and convenient to Hwy 401.
1/4 Acre Pie Shaped Fully Fenced Lot! This all brick great showing Galt North 2 storey home has an In-law with a huge kitchen and the interlock driveway extends to the walkout basement which has 2 separate entrances. Huge foyer, winding oak staircase, hardwood flooring throughout, floor to ceiling stone electric fireplace in the main floor family room, floor to ceiling brick wood burning fireplace in basement, new stainless steel appliances and hood fan in main floor kitchen, all new windows and doors in 2007, bay windows, extensive pot lighting, newer water softener and reverse osmosis drinking water system in 2017, new window blinds throughout in 2018, updated furnace and central air. The main floor mud room was the former laundry room which was relocated to the basement in the utility room, the room sizes were taken at the widest points and the basement bedroom has a small window which the new owners could enlarge for proper fire escape standards. Excellent home for an extended family with 2 kitchens, 2 family rooms, 2 laundry areas, separate entrances in the walkout basement and on a gigantic lot close to all amenities, schools, Shades Mills Conservation Area and convenient to Hwy 401.
- Status: Active
- MLS® #: 30780341
- Price: $749,800
- Property Tax: $5033 for 2019
- Age: Built in 1988
- Approximate sq ft : 2180 Sq Ft
- Lot size: 1/4 Acre Pie shaped 40.53 ft x 105.13 ft x 153.30 ft x 183.18 ft
- Bedrooms: 4 plus 1
- Bathrooms: 4
- Heating: Forced air gas
- Hydro: 100 Amp Breakers
- Floor 1:: Foyer 16'0" x 11'9
- Main Floor Room 1: Family room 16'0" x 11'0"
- Main Floor Room 2: Eat in kitchen 18'0" x 11'6"
- Main Floor Room 3: Dining room 12'4" x 11'6"
- Main Floor Room 4: Living room 18'0" x 11'6"
- Main Floor Room 5: Mud room 8'9" x 6'7"
- Main Floor Room 6: 2 pc bathroom 7'0" x 5'3"
- Second Floor Room 1: Master bedroom 14'6" x 11'7"
- Second Floor Room 2: 5 pc ensuite 9'2" x 5'0"
- Second Floor Room 3: Bedroom 2 12'5" x 11'0"
- Second Floor Room 4: Bedroom 3 10'10" x 10'0"
- Second Floor Room 5: Bedroom 4 11'7" x 9'0"
- Second Floor Room 6: 4 pc main bathroom 11'6" x 5'0"
- Basement Room 1: 2nd Kitchen 12'5" x 12'0" with walkout to back yard patio
- Basement Room 2: 2nd DInette 17'10" x 11'5"
- Basement Room 3: 2nd Family room 16'4" x 10'6" with walkout to back yard patio
- Basement Room 4: 5th Bedroom 10'2 X 9'3 with small window that could be enlarged for fire escape
- Basement Room 5: 4 pc bathroom 8'0" x 8'0"
- Basement Room 6: Basement bar area at bottom of stairs 12'0" x 11'0"
- Basement Room 7: Storage closet 6" X 3" has hydro panel for basement
- Basement Room 8: Cold room 19'6" X 5'4" / 3'4"
- Basement Room 9: Utility room that has laundry area 11'8" x 11'0"
