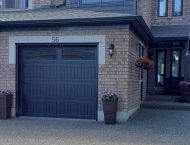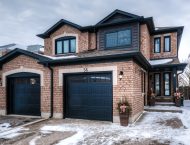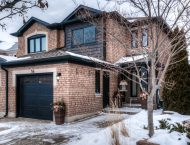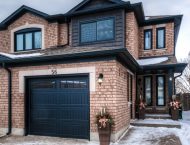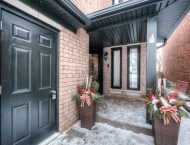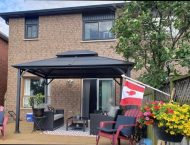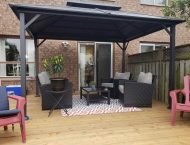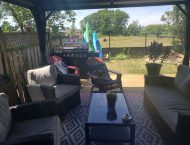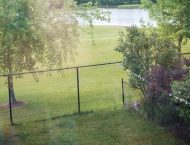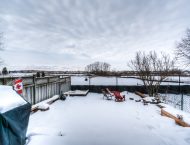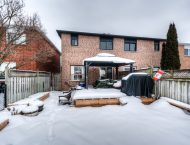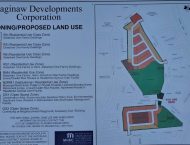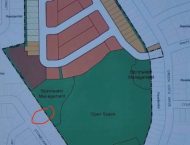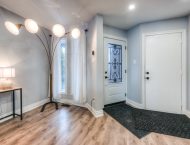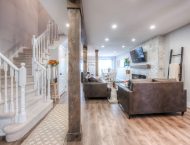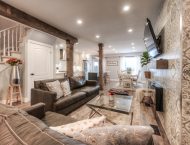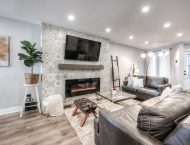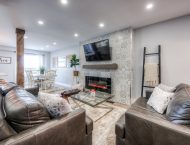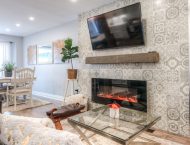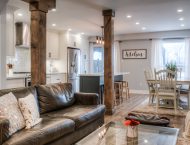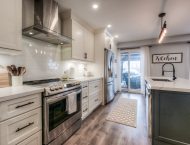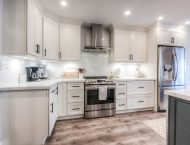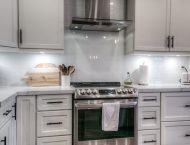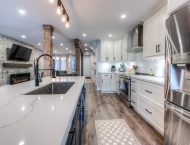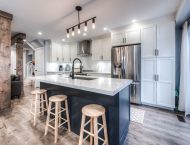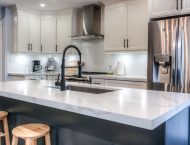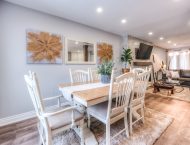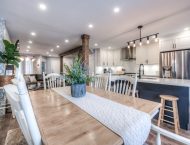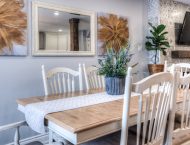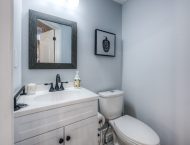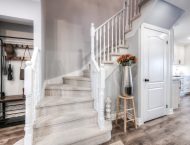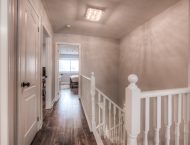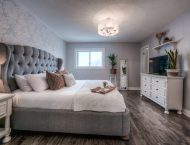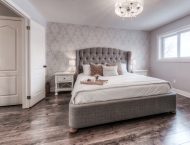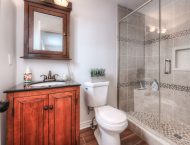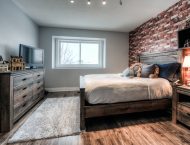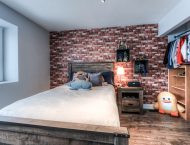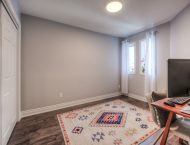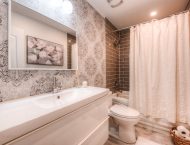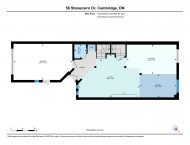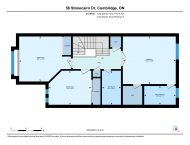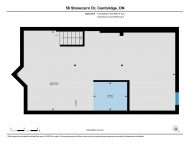HOME TURNED BRAND NEW! This is an incredible open concept designed home that shows absolutely stunning with a gorgeous new high end kitchen that has striking Turkish quartz counter tops with vanes, a subway backsplash, modern stainless steel hood fan and new stainless steel appliances. There is high end laminate flooring, upgraded baseboards, an electric fireplace on a Moroccan designer tiled wall in the family room, extensive pot lighting, décor electrical throughout, new furnace/central air, tankless hot water system, gorgeous bathrooms with heated flooring in the private ensuite and the list just goes on and on with these brand new improvements. The exterior of this home is all brick with stone accenting and the gorgeous brand new exposed aggregate driveway flows to the porch. Also, there is a brand new front door, new garage door with opener, new eaves and soffits +++. Now we go to the back yard and wow! Brand new 16 X 14 deck and gazebo on a premium lot that backs onto open space and a storm water management pond of future development. This magazine home has it all and it is in a very highly sought after Galt North location within walking distance to all amenities, highly rated schools, Hwy 401 accessibility and close to Shades Mills Conservation area with a beach for summer time fun plus so much more. FANTASTIC! DESIRABLE! and an amazing place to call HOME!
- Status: SOLD
- MLS® #: 40053951
- Price: SOLD for $810,600
- Property Tax: $3,673 for 2020
- Age: Built in 1997
- Approximate sq ft : 1475 Sq Ft
- Lot size: 23 X 115 feet
- Bedrooms: 3
- Bathrooms: 3
- Heating: Forced air gas
- Hydro: 100 Amp Breakers
- Inclusions: Stainless steel appliances - hood fan, fridge, stove, dishwasher, Washer, dryer, garage door open and remote/s, electric fireplace, tankless hot water system
- Main Floor Room 1: Foyer
- Main Floor Room 2: Living room 20 X 14'6
- Main Floor Room 3: Kitchen 16'10 X 10
- Main Floor Room 4: Dinette 12'5 X 7'10
- Main Floor Room 5: Powder room 4'9 X 4
- Second Floor Room 1: Master bedroom 13'10 X 12'5
- Second Floor Room 2: 3 pc ensuite 8'3 X 5
- Second Floor Room 3: Bedroom 2 13'7 X 11'9
- Second Floor Room 4: Bedroom 3 11'2 X 9
- Second Floor Room 5: Main 4 pc bath 9 X 5
